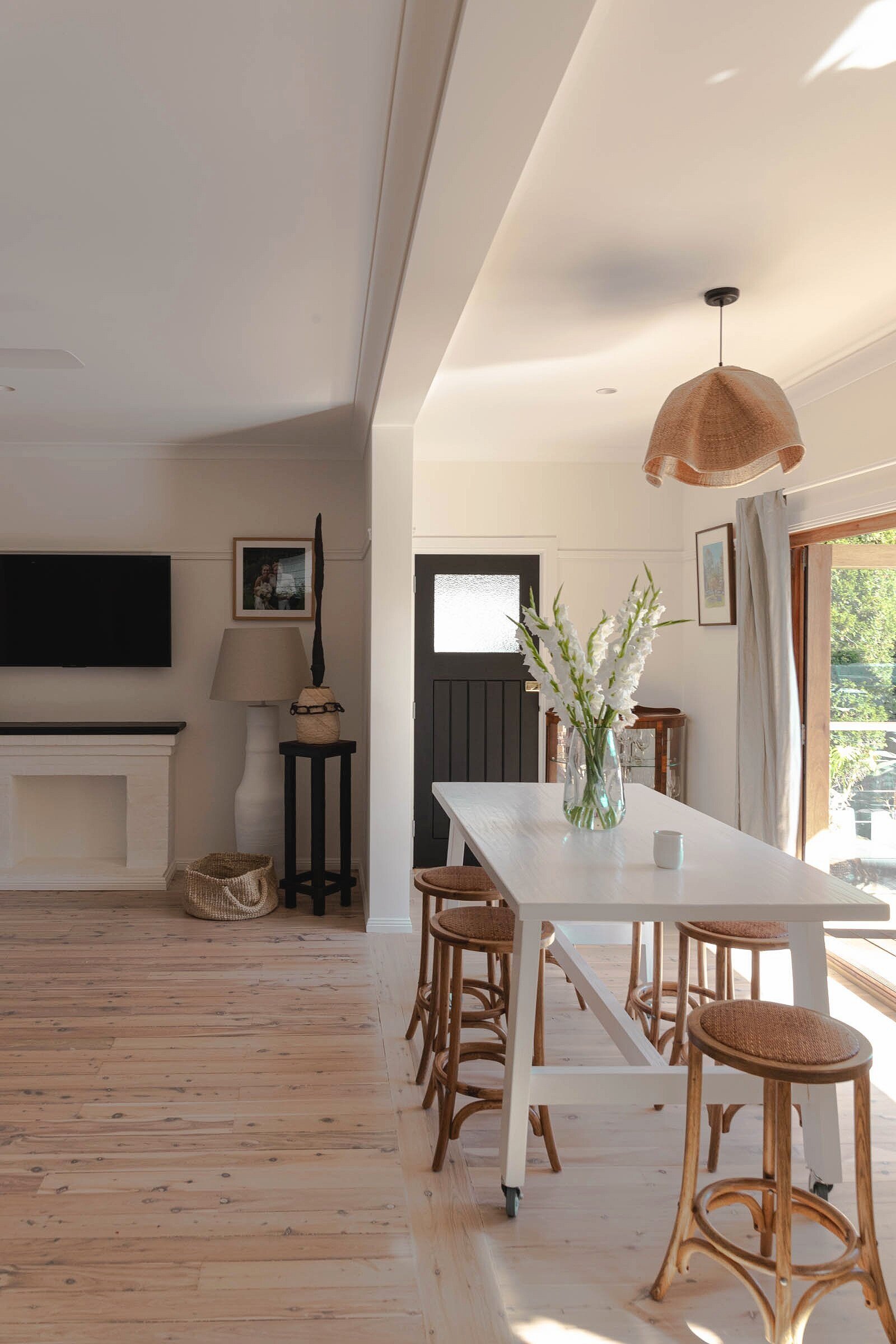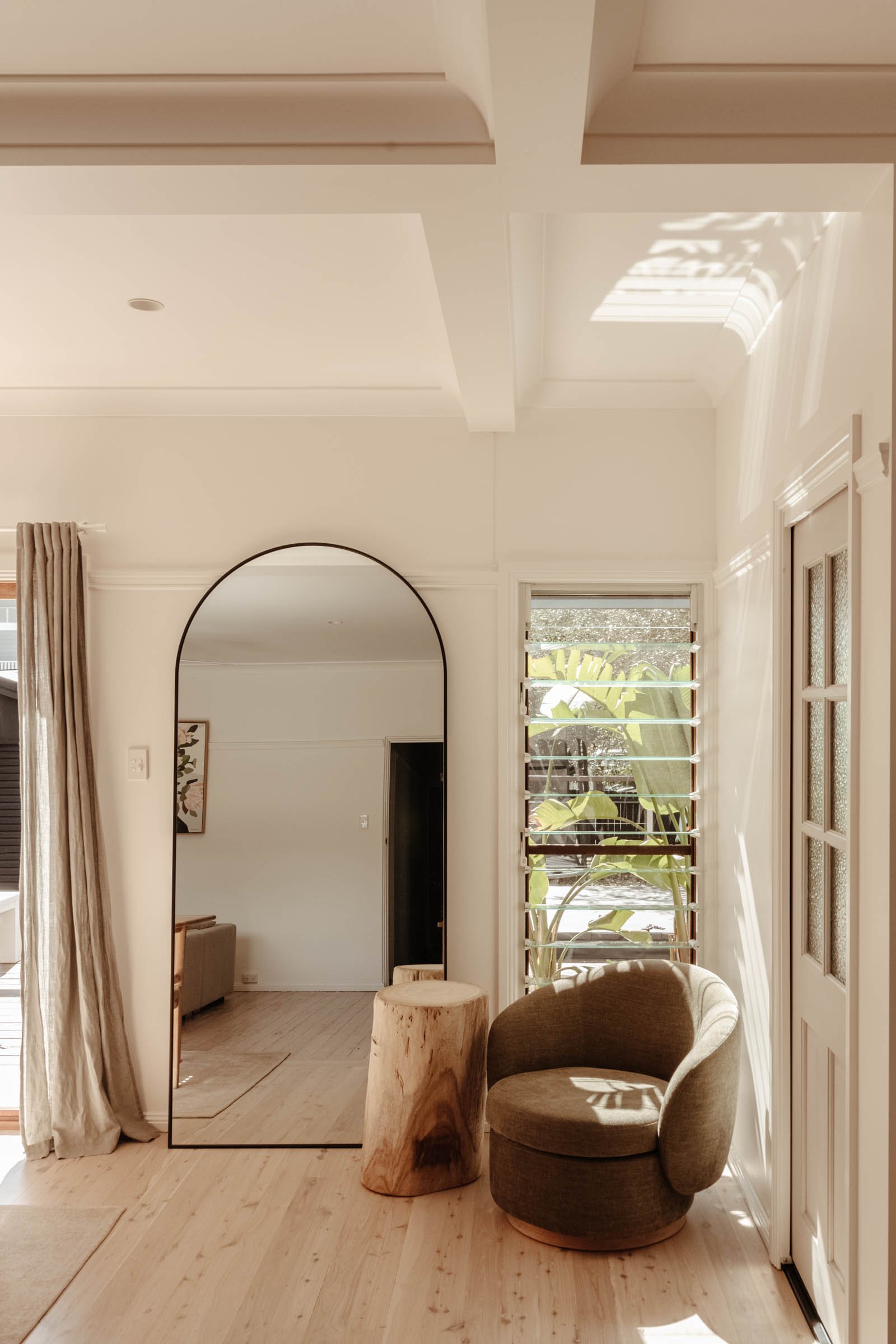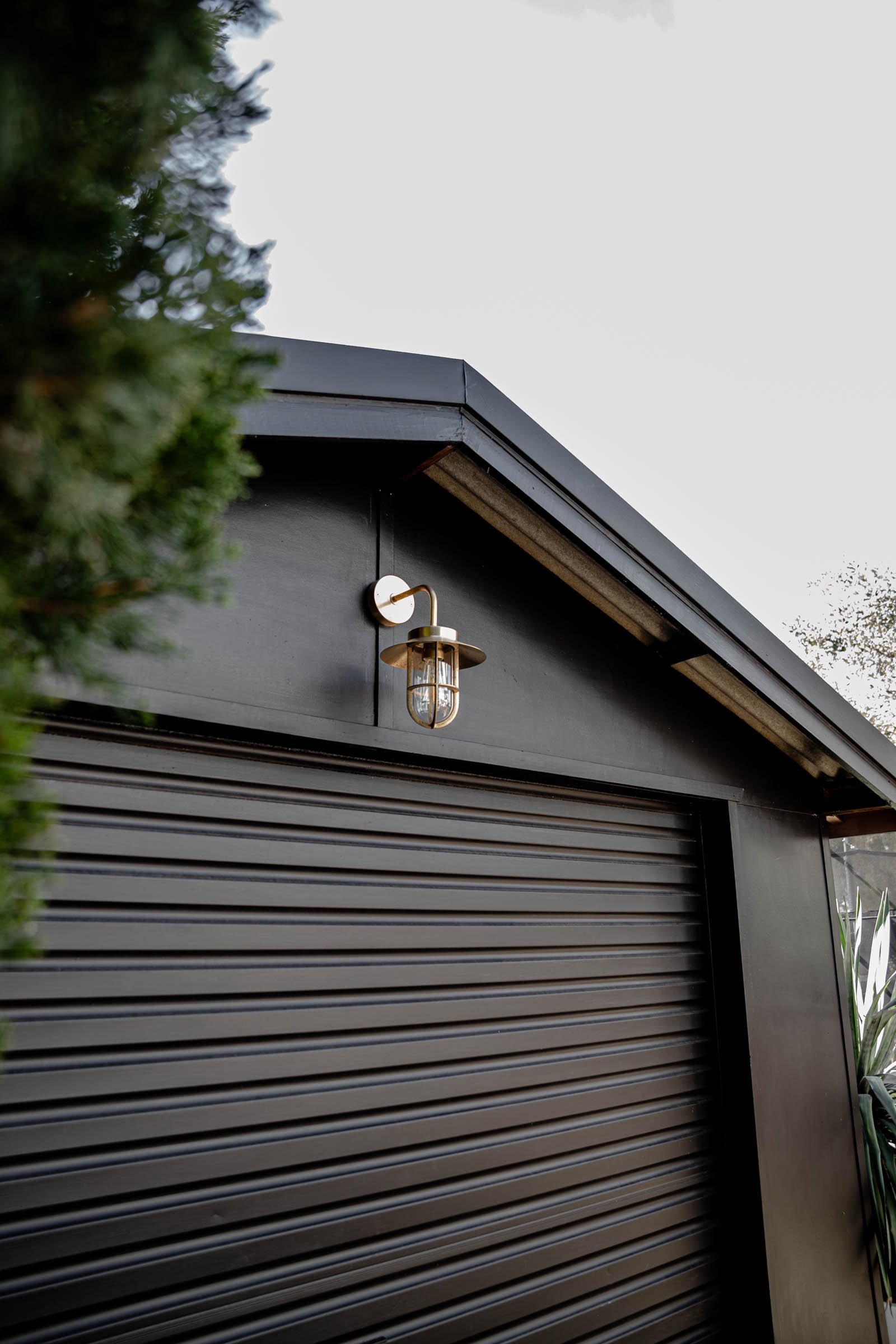Freshwater Duplex.
Enhanced indoor/outdoor flow, natural light and family connection
Design Brief:
The brief was to reconfigure the living space of this lower duplex in Freshwater, creating relaxed, open-plan areas that maximise natural light and embody coastal family living. By removing internal walls between the kitchen, living, and dining areas, the space was completely opened up, enhancing the connection between indoor and outdoor living. Timber bi-fold doors replaced outdated sliding doors, improving the flow to the deck and rear garden. A weatherproof, retractable roof system was installed over the deck, creating an additional living area that can be used year-round. LED lighting was added to extend usability into the evenings.
Internal doors were updated to cathedral glass to increase natural light, and the lighting plan was redesigned to create zoned, dimmable areas. The new lighting includes textured pendant lights, ambient floor lighting for a warm and inviting atmosphere, and practical task lighting in the kitchen.
The design emphasises natural light, raw timbers, rich textures, aged brass accents, and neutral tones. The focus is on longevity and effortless living, providing a comfortable and adaptable environment for a young family to grow.
Design & Styling: Butlers Lane
Builder: Ocar Building Group
Electrician: Castel’s Electrical
Doors & Windows: Wideline Doors & Windows
Internal Doors & Hardware: Hardware & General
Lighting: Beacon Lighting
Rear awning: Shade Design
Wall art: Elysha Ferris
Furniture & Lighting: Globe West, MCM House, Freedom Furniture, Few & Far, Lounge Lovers, Provincial Home




